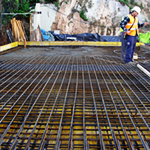Foundations & Groundworks
Where the site conditions are suitable, a typical KD Haus requires only a simple concrete raft foundation. In Germany, it is usual to provide a basement, and should you decide to have one, KD basements are warm, well insulated and fitted with opening windows. A perfect additional living space, and especially valuable on a restricted urban site.
Frame Construction
KD Haus timber frames are a 21st Century engineered structure, which has its roots in an older craft tradition. The timber itself carries a PEFC Certificate which is an EU recognised standard promoting sustainable management of forests.
The structural timber frame uses high quality laminated timber beams and columns. The 140.0 x 240.0 mm frame elements are connected with stainless steel fixings. The spaces in between these frame elements are then infilled with either wall or window panels. A continuing process of refining and development of the details has resulted in rapid precise construction, and high levels of air tightness. The perfect solution to the increasing standards required by today's UK Building Regulations.
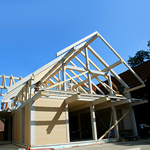
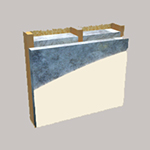
External Walls and Finishes
External walls are insulated to a standard exceeding current UK building Regulations. The wall panels are layers of insulation and structural timber which together give a U value of 0.18 W/m2 Deg C. The external wall render, and the timber frame itself are available in a range of different colours.
Roof Construction
Roofs are insulated to a standard exceeding current UK building Regulations to give a U value of 0.14 W/m2 Deg C.
The standard roof pitch is 35 degrees, and roof tiles are Redland Double Roman with a Terracotta Brindle finish. These details can be adjusted to suit the design.
The KD standard pitched roof is a purlin roof structure. These purlins are made of laminated timber and are visible internally on the underside of the plasterboard ceiling. Externally the purlins project to support the roof overhang at the gables protecting the walls of the house from the worst of the weather.
The gutters are constructed of timber, lined with sealant. At the gables, the gutters project by approx. 900mm on each side.
Any Velux roof windows are provided with variable opening, trickle ventilation, and hand operation.
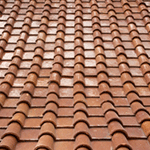
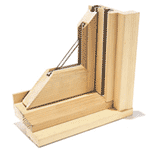
Windows
KD Haus timber windows are high quality, engineered and constructed to be energy efficient, air tight and maximise natural daylight. In addition, safety and security are guaranteed.
The 78 mm thick Meranti frames are made of high grade timber, and finished with environmentally friendly paint in a range of KD colours. ‘Thermoplus’ triple glazed thermal insulating glass, is provided as standard, and exceeds the current UK Building Regulation requirements. Window units are Argon gas filled and sealed. Where appropriate for Building Regulation requirements, 6mm laminated or toughened glass is used.
Standard Windows have a U value of 0.7 W/m2 Deg. Where required, the windows can be manufactured down to a U value of 0.5 W/m2 Deg.
All windows and doors have turn and tilt fittings and integrated security fittings to prevent unauthorised entry. Frames are double rebated and fitted with weather seals. All windows have preformed aluminium cills.
The number and the size of the windows are determined in discussion with the client. Normally the area of windows provided can be in the region of 25-30% of the total internal floor area, which gives the light filled interior that is a feature of a KD Haus.
Internal Wall Construction
Internally the load bearing timber frame uses laminated timber sections. In a house which has a typical width of between 8-10m, only a couple of internal columns are required, allowing for generous open plan interiors.
Some internal walls are framed out in a timber composite board to give structural stability. Other internal walls are lightweight plasterboard partitions and can be positioned to give complete freedom in planning.
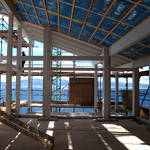
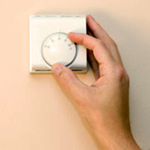
Heating Systems
Our standard heating installation uses underfloor heating throughout, for the ultimate in home comfort. Whether using a modern condensing gas boiler or a heat pump, you can be sure that the system will deliver a very high level of comfort in combination with KD Haus levels of insulation and air tightness.
An Underfloor Heating System provides comfortable and well distributed heating throughout each room. The entire floor provides warmth, and a more comfortable environment than that produced by wall mounted radiators. Underfloor Heating can be installed under any floor surface, and a network of hot water pipes beneath the flooring delivers the heat evenly throughout the room.
Underfloor heating systems are generally run at lower temperatures than wall mounted radiators, which works perfectly with renewable energy systems such as Heat Pumps. This is because the efficiency of a Heat Pump is increased where the temperature difference between input and output is least. Depending on the conductivity of the floor material, water for underfloor heating needs to be between 40 and 60°C, in contrast, the water in radiators is generally required to be at 70 to 80°C.
Underfloor heating causes less air movement than conventional radiators, causing minimal circulation of pollution, dust, and allergens, in addition it is does not take up wall and floor space with radiators.
